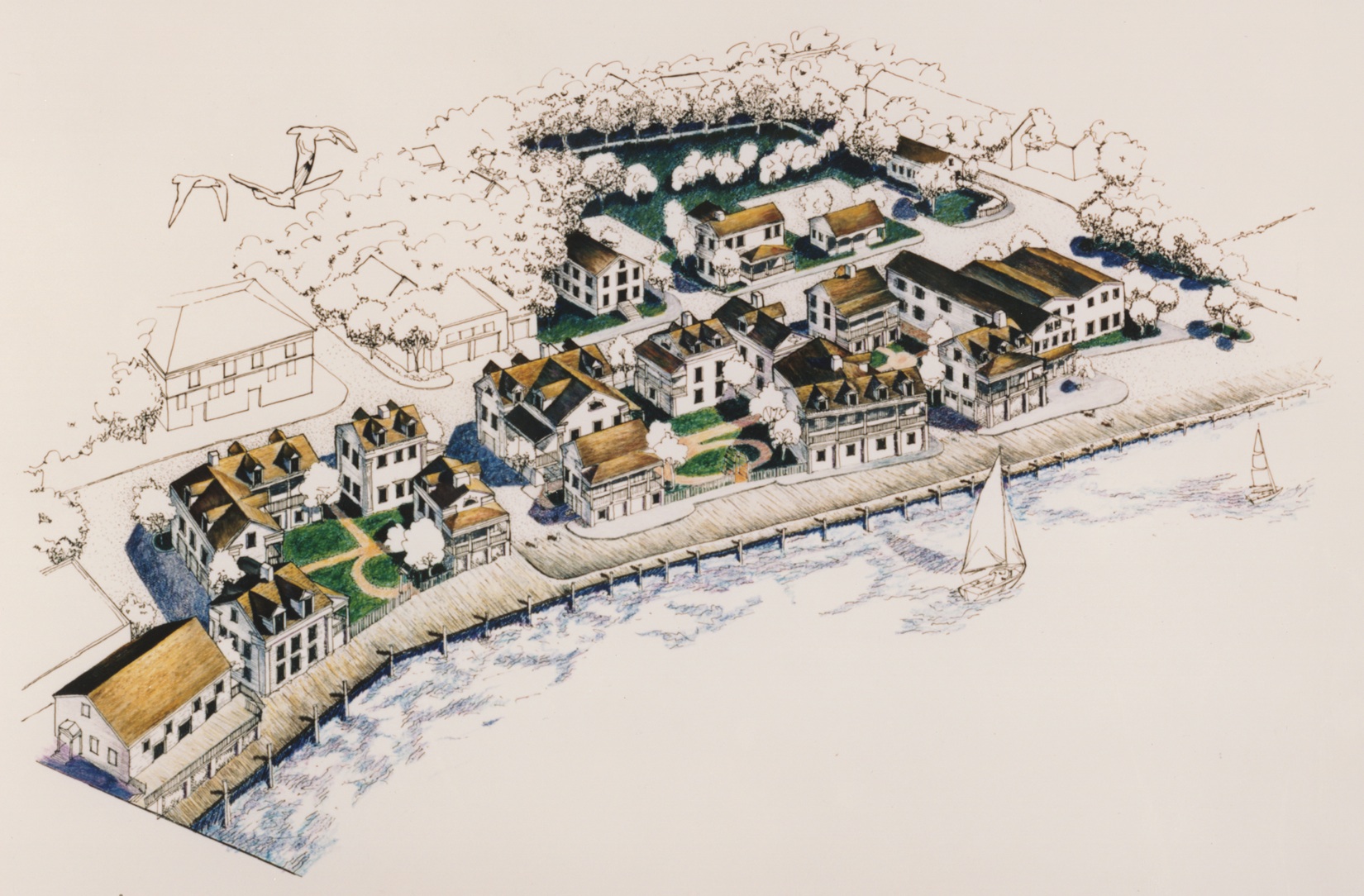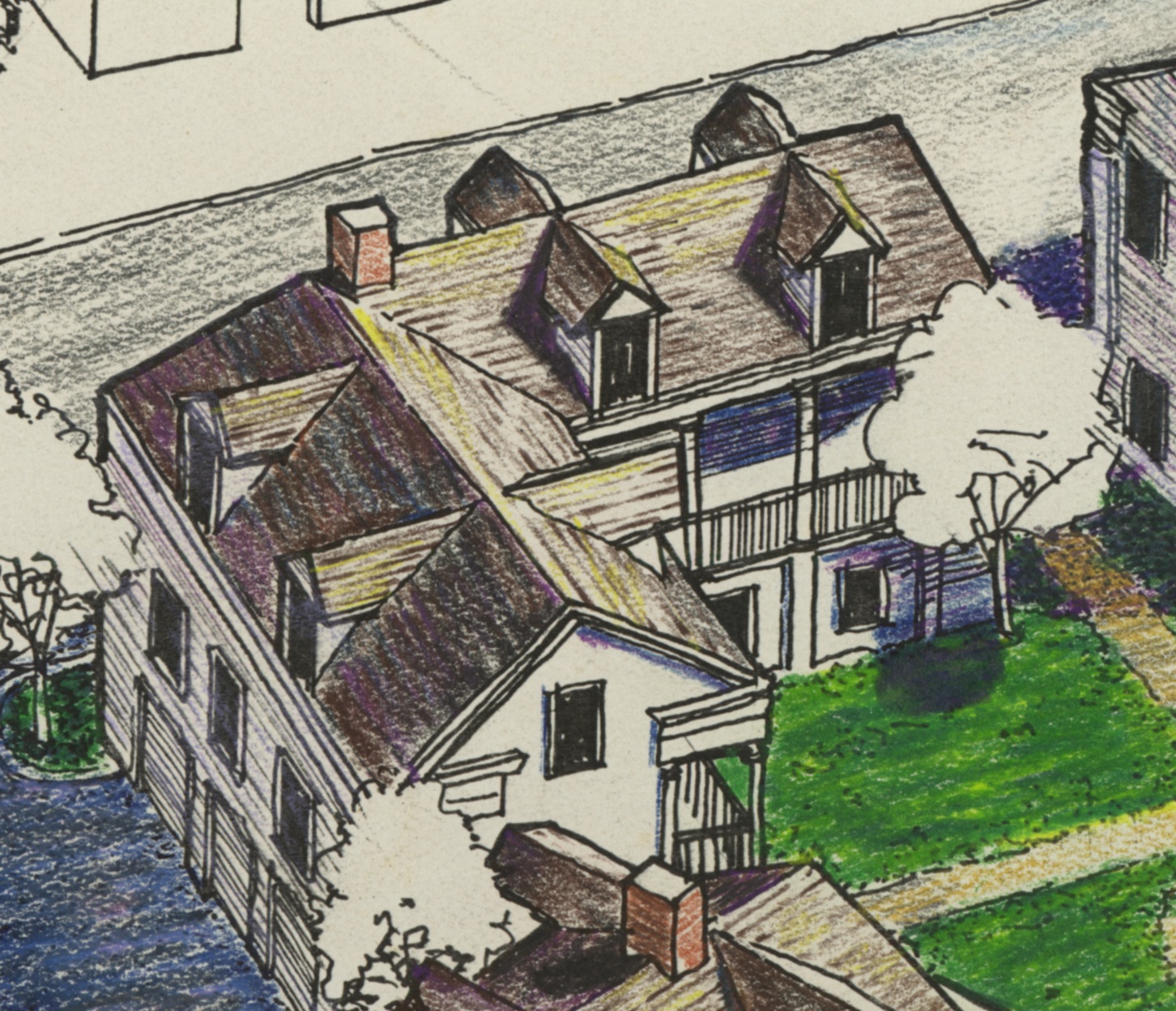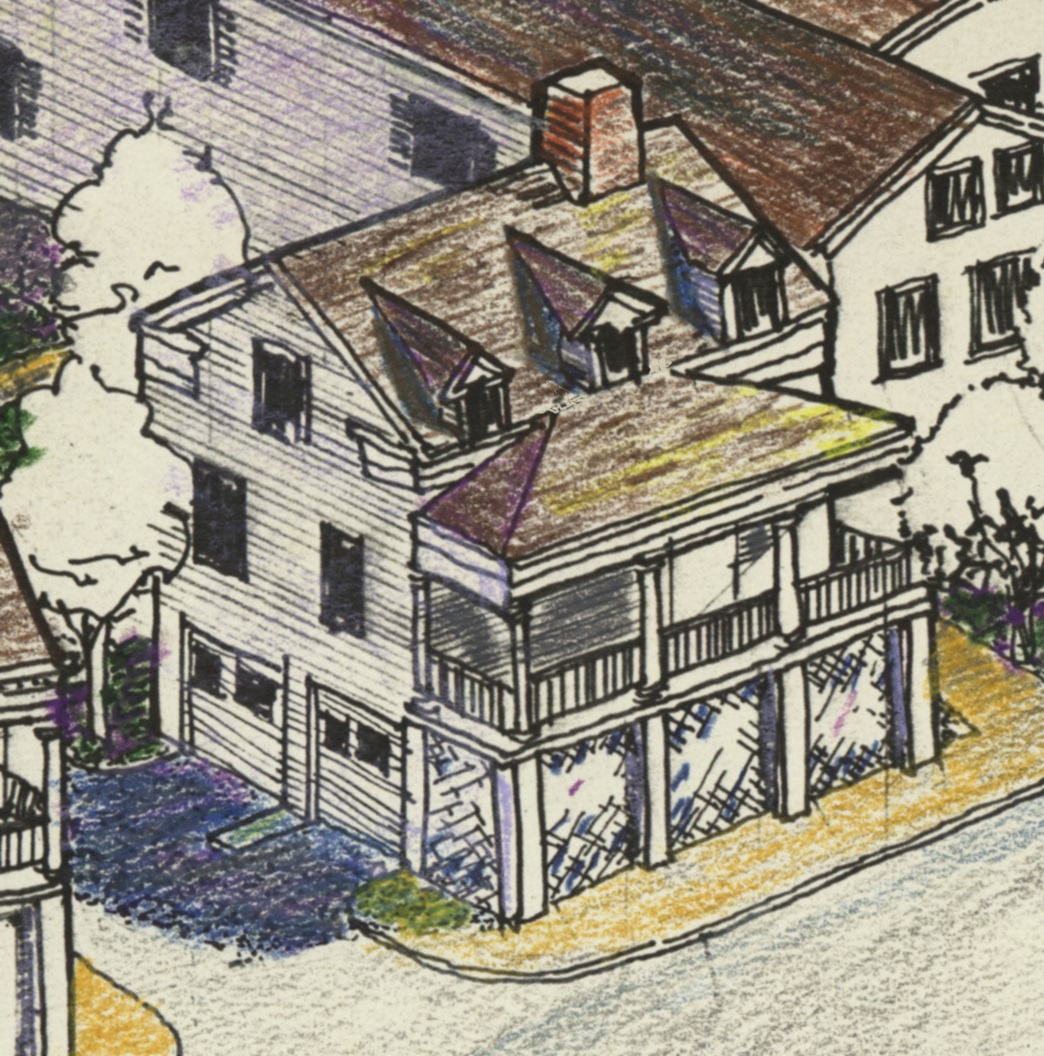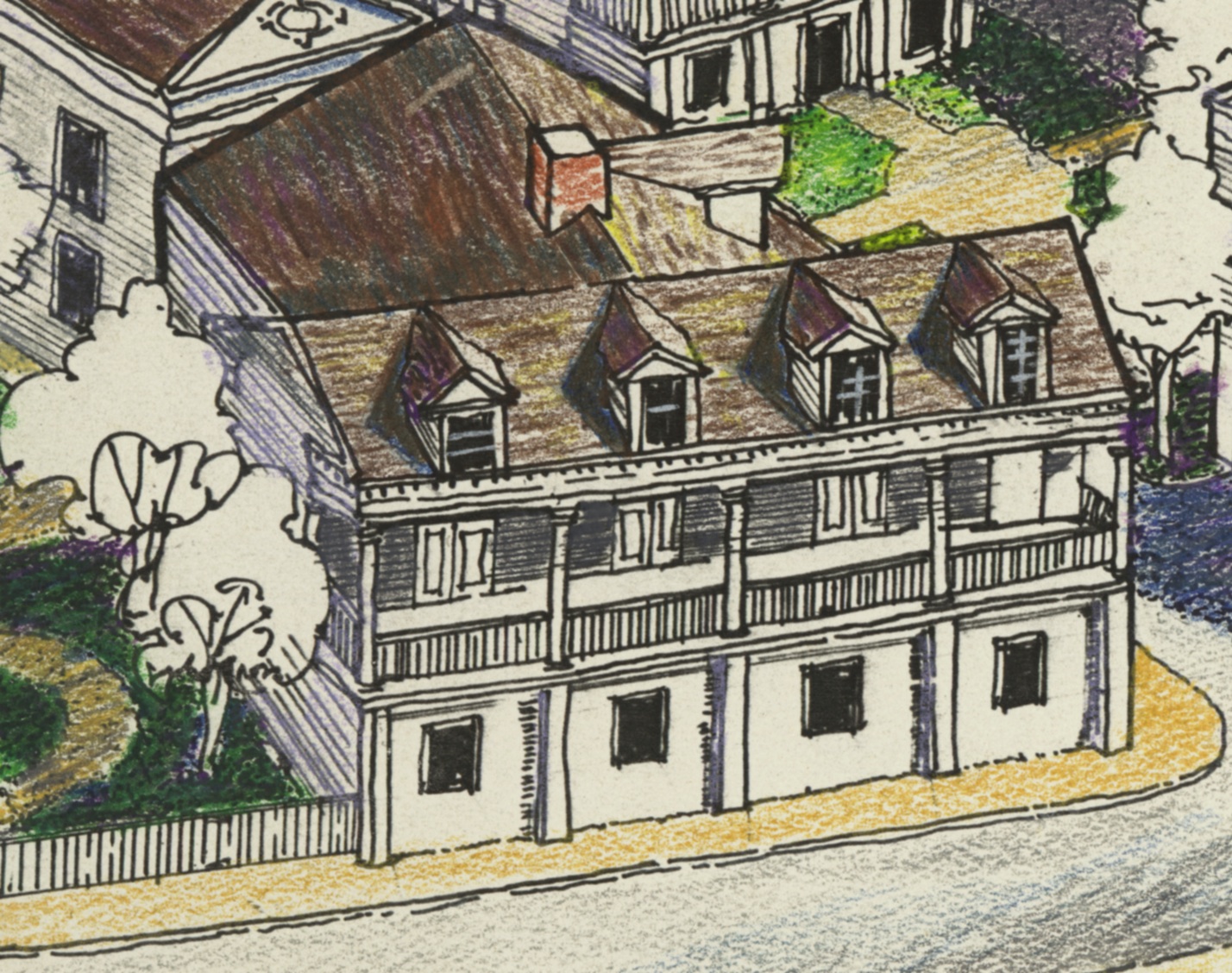When we began the design for this mixed use residential/commercial condominium project, we discovered a long extant letter on file at the town hall. Referring to any development on this parcel of land, the letter stated simply, "We object!" and was signed by 75 citizens.
Our design grew from our in-depth study of the Mystic vernacular and through community meetings where citizen concerns were dulynoted and made an integral part of the design process. From that process, we established a concept which continued the town's pre-established street grid into the project. Working with the architectural traditions of the neighborhood, we created a new neighborhood which merges seamlessly with the old. Using this strategy allowed us not only to overcome the substantial neighborhood resistance, but in the end garner considerable enthusiasm for the project among the citizens of Mystic.
Specific items enthusiastically supported by the citizens were keeping the waterfront open to the public and avoiding the key gate mentality normally associated with waterfront condominium projects. All buildings are sensitive and reflective of the Greek Revival vernacular which is the predominant architecture of the area. Extending the surrounding existing streets to the water opened up view corridors to the river for land locked houses behind the site. We reused those existing buildings which had historic merit for commercial purposes, again to maintain public access.
Each building, although comprised of multiple units, appears as a single Greek Revival house with details common to the existing houses in the neighborhood. These units are joined by common green spaces, yet individual privacy is respected by screening these open areas with painted wood fences, gates, and other garden architecture.
What began as a potential adversarial confrontation, ended with enthusiastic support and eager anticipation with newspaper headlines such as "One of the Best," and "Too Good to be True."





