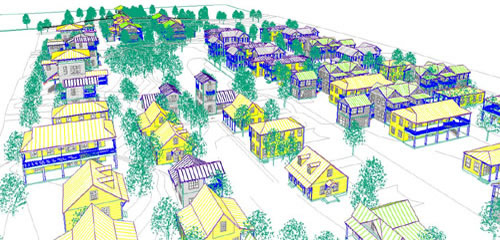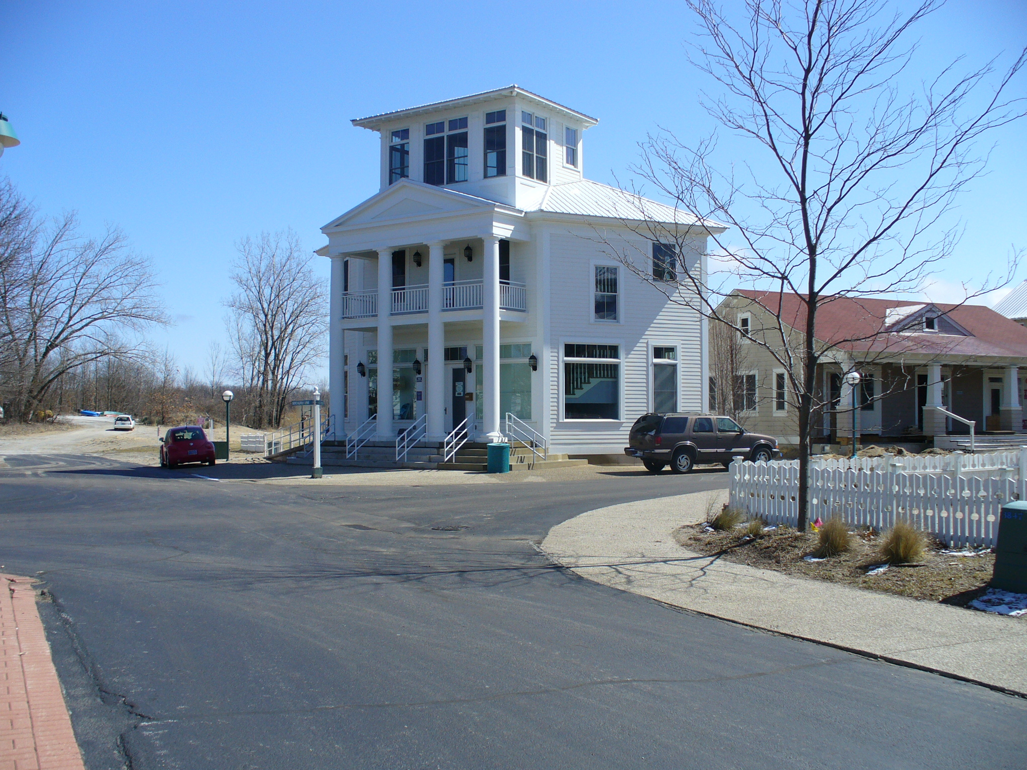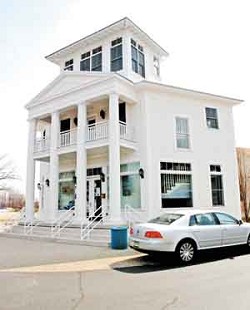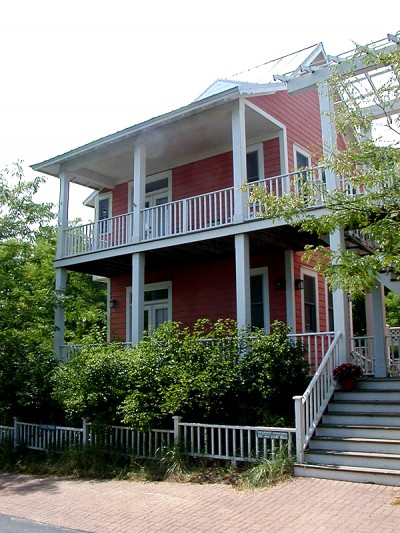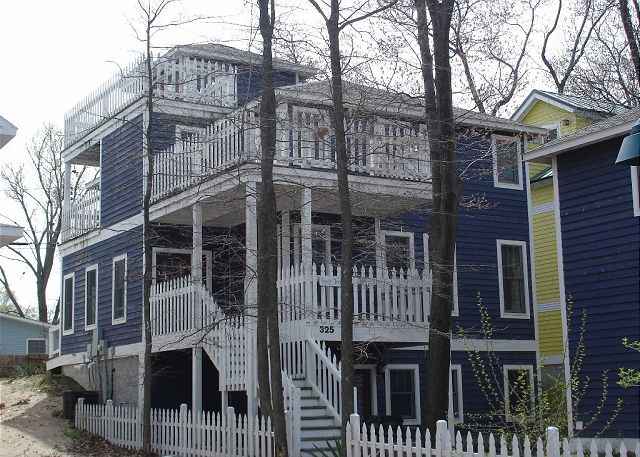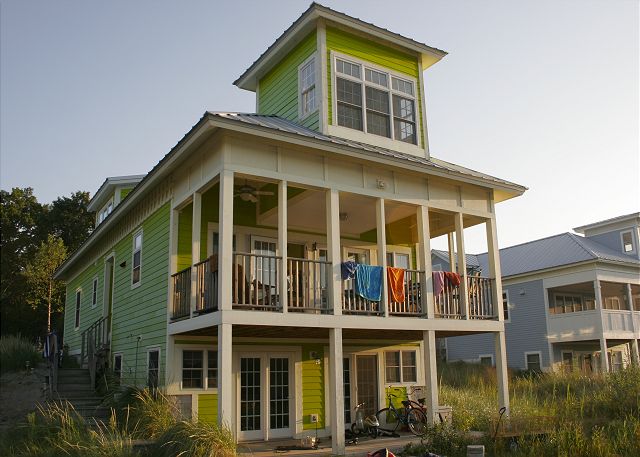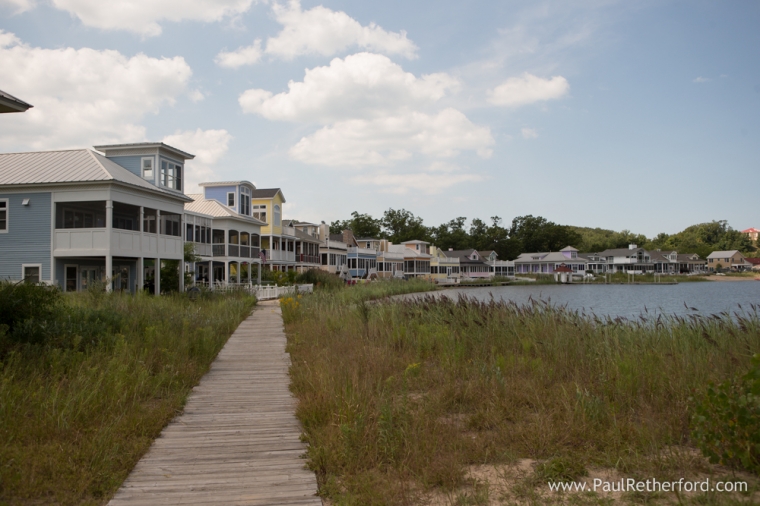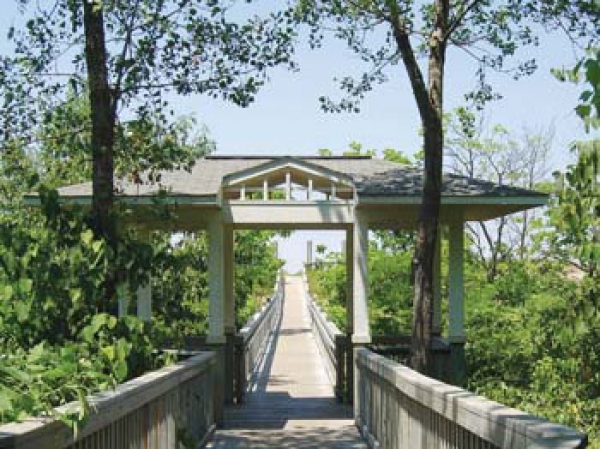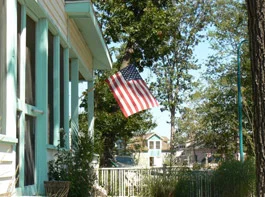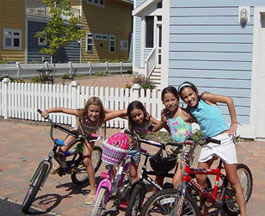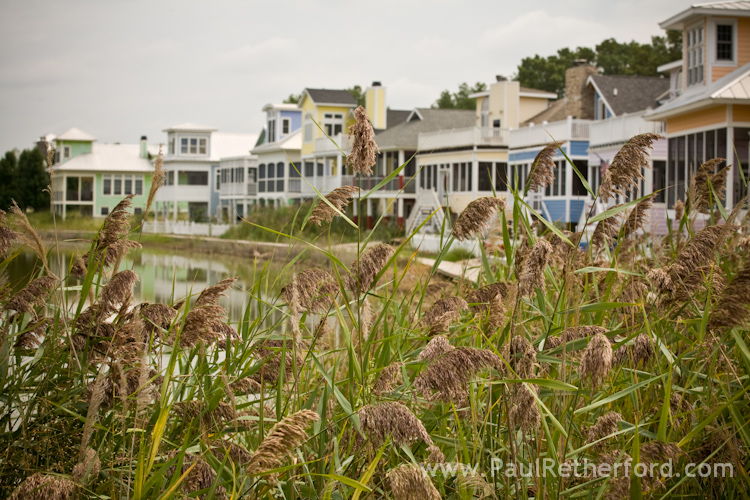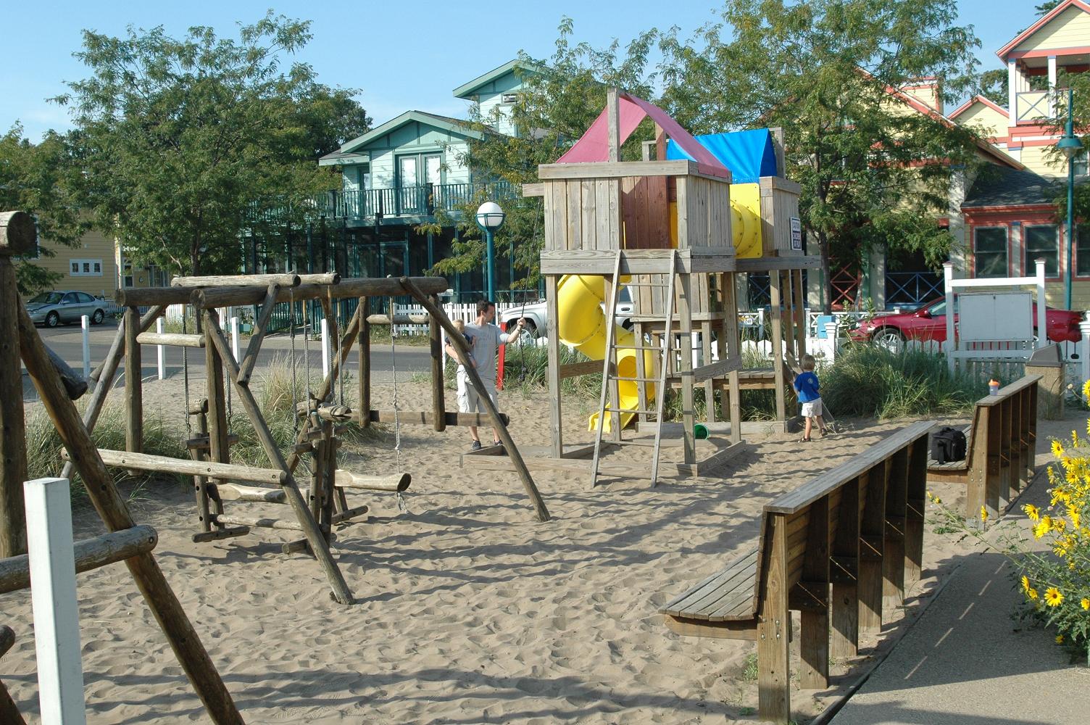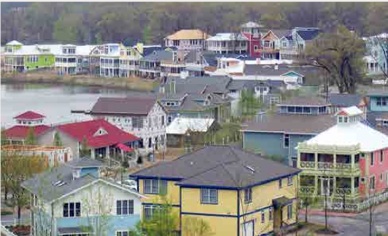Beachwalk is a development of summer and year-round homes on the shores of Lake Michigan, across the lake from Chicago. The layout is based on neo-traditional town planning principles such as its predecessor, Seaside in the Florida panhandle. We were first contacted by the developer to get the project "jump-started" by adapting some of the designs we had done for the Rosewalk enclave at Seaside ten years earlier. Though based on our Seaside houses, the five houses we designed for Beachwalk have developed their own character. They are double the size of the originals (1,500-2,000 SF vs. 700-900 SF at Rosewalk) with more generous rooms and amenities. However, we were able to maintain the features that made the Rosewalk cottages so popular, i.e. front porches, tall proportions, open living spaces, and detailing which evoke small town, turn-of-the-century summer homes.
Moreover, the developer asked us to design a small community hall and focal point. Our design is drawn from the regional summer home architecture of the turn of the century, in an attempt to root this building, and the community it serves, in the history of the midwest.
See article on Chicago Tribune here.
PLANS AND DRAWINGS




