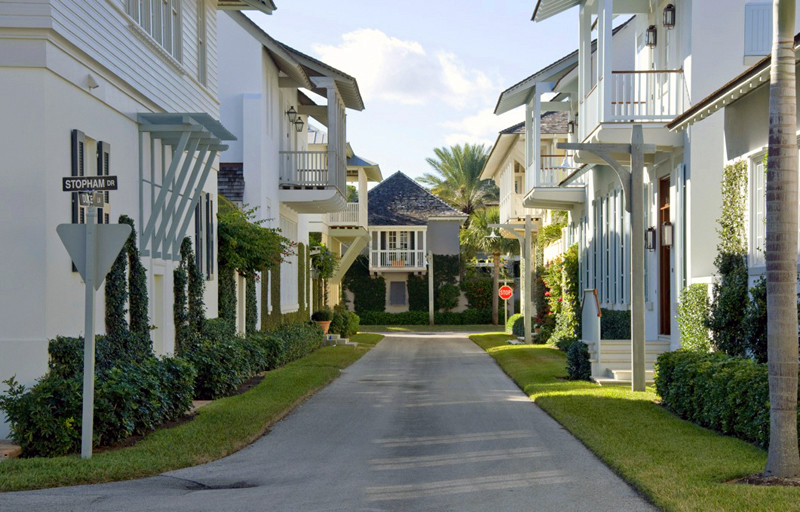This 5,000 square foot residence and guest house project is designed for the Duany/Plater-Zyberk new town of Windsor in Vero Beach, Florida. The house is inspired by the historic vernacular walled garden houses of nearby St. Augustine. Like the vernacular of St. Augustine, the entire perimeter of the site is defined by a nine foot high garden wall, which projects a sense of privacy and mystery to the street while bounding the lush and open world of its interior. The buildings too hug this perimeter wall leaving maximum space for courtyard gardens within.
The materials of the house are a combination of mottled stucco and wood infill and trim with standing seam galvanized metal roofs, again to reflect the local vernacular. The design is carefully conceived to give the house a sense of timelessness — as though evolving in response to the needs of generations of inhabitants who may have lived there. This effect is accomplished through such devices as suggested outdoor porches that have been closed in with “Bermuda” type shudders, or the compartmentalization of space; it seems as if separate small buildings have been joined together with connectors. This effect also makes the building as a whole seem much smaller and more humble than its size might suggest, and also develops an appropriate small scale to not overwhelm the delicate garden courtyards. Other devices are designed to enhance the lush garden character of the courtyards, such as pergolas attached to building facades and a swimming pool which is articulated to look more like a fountain reflecting pool. These devices encourage planting and soften the edges of the architecture.
With the approach outlined above, the design and the climate allow an easy blend of inside and outside functions. Wide French doors under mossy porches allow the two worlds, house and garden, to blend in with one another, all shielded from the watchful eyes of the street.







