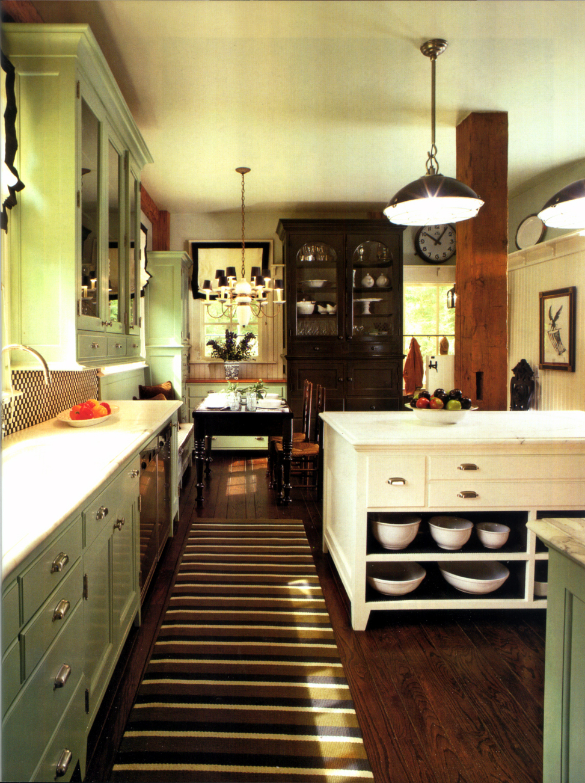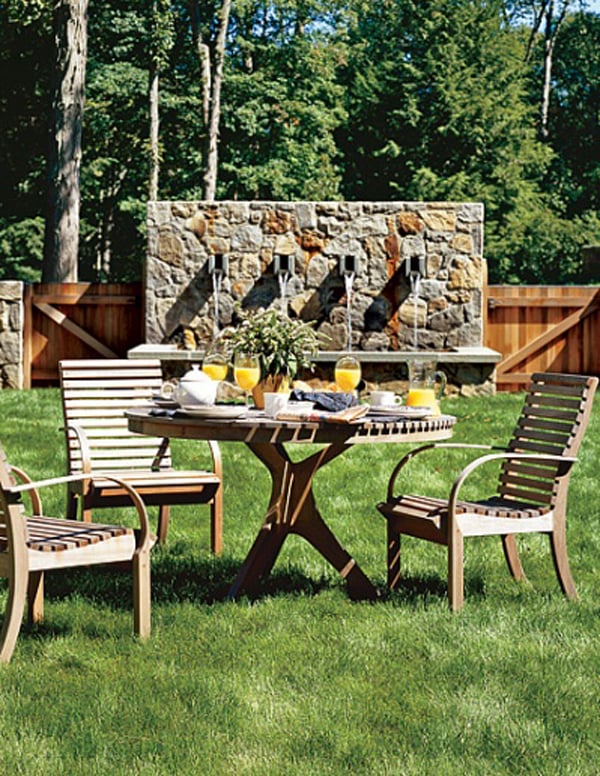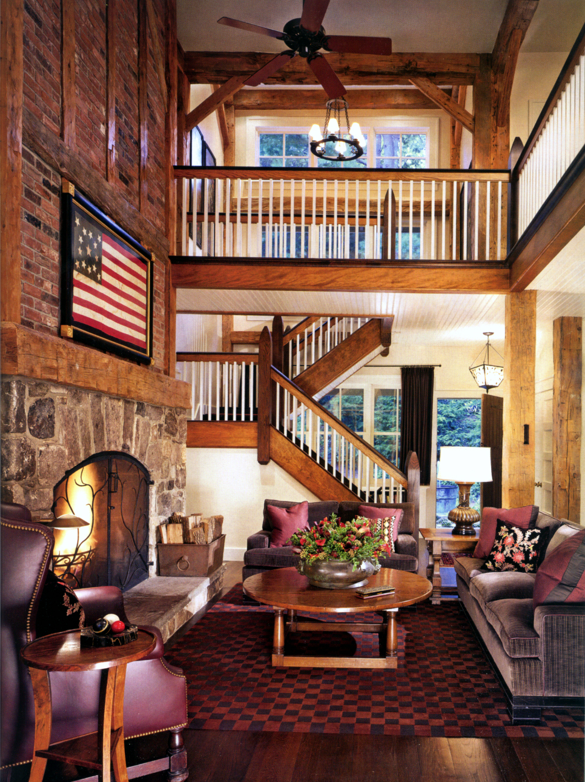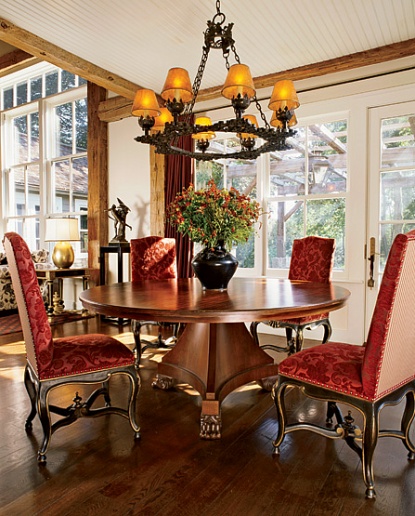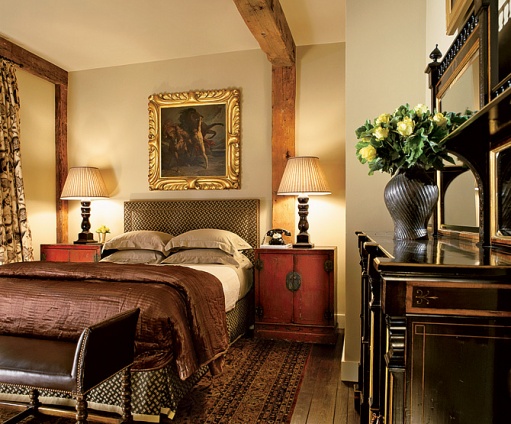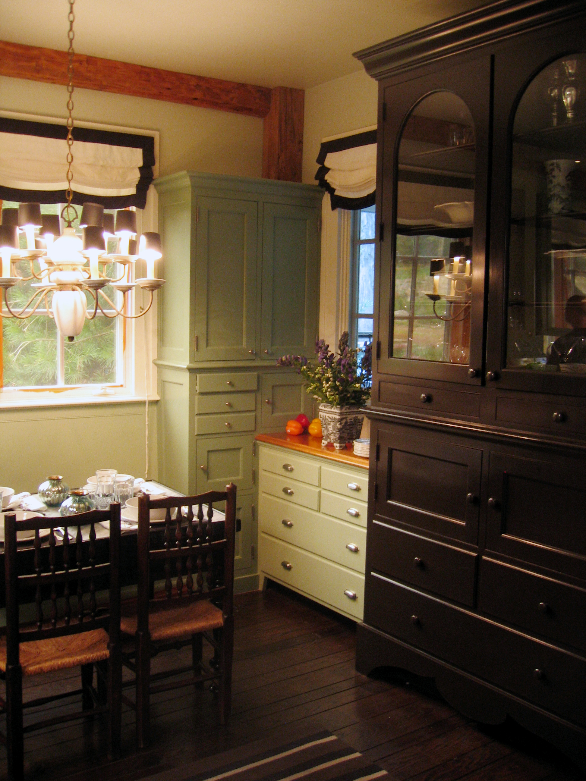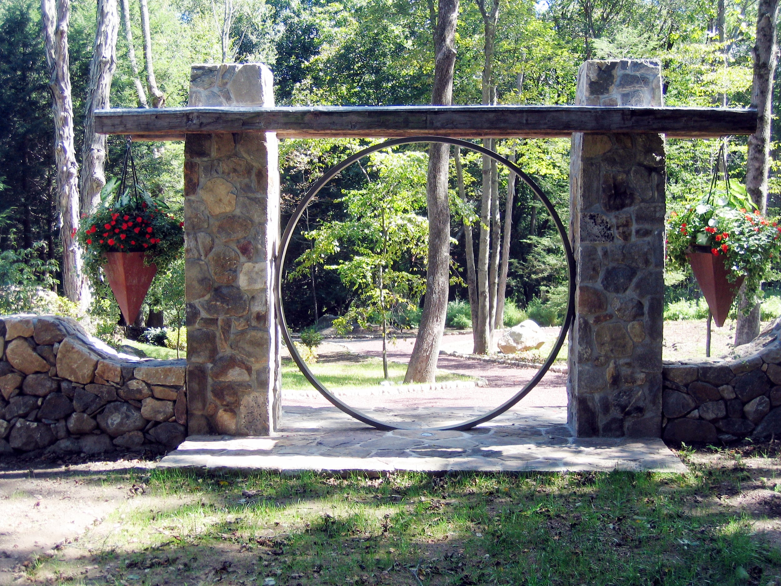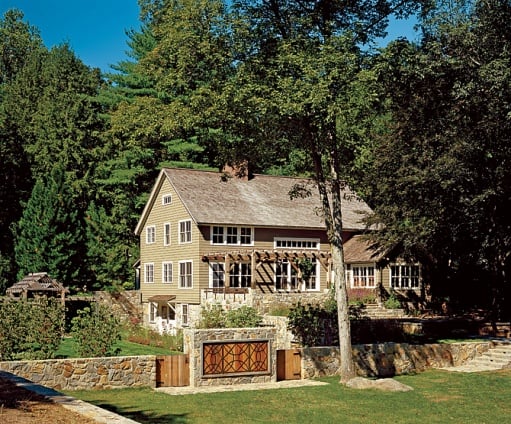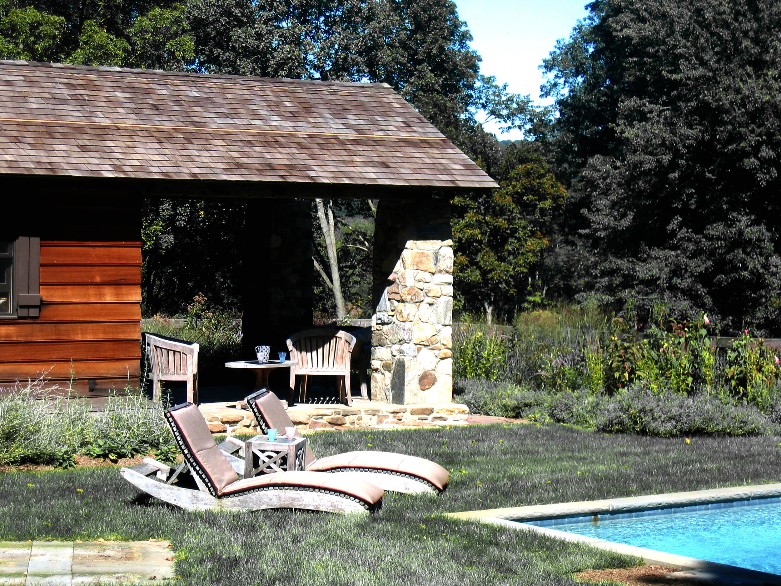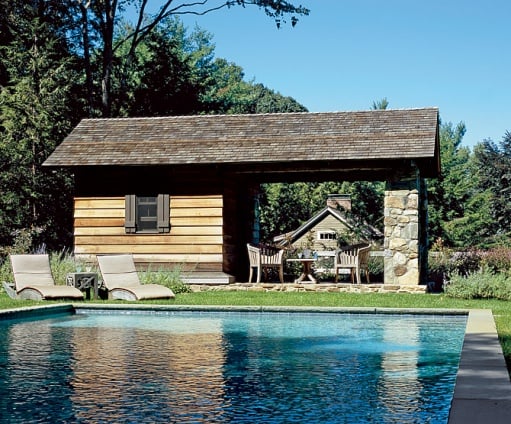This project consists of buildings and gardens that make an Adirondack style compound dedicated for weekend leisure, completed in 2002.
Although this residential project began with assisting the owner with muntin grid designs, the project soon led to ROA designing the rest of the house as well as three outbuildings and grounds over the next four years.
Inside and out, the project is meant to evoke an older group of buildings, as if they had been built over time by several generations of the same family. It is purposefully rural in character. All of the details were inspired by existing farm buildings in the vicinity. Many of the materials, such as posts and beams seen on the interior, were salvaged from actual farm buildings being dismantled in Canada. All cabinetwork is meant to appear like furniture.
Materials: stone, wood, iron.
